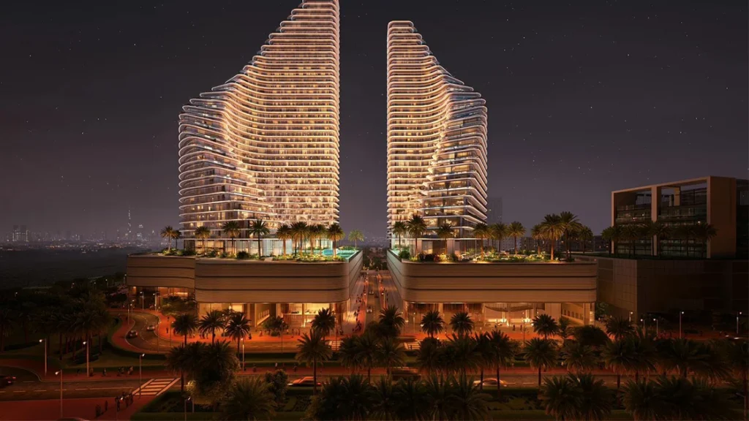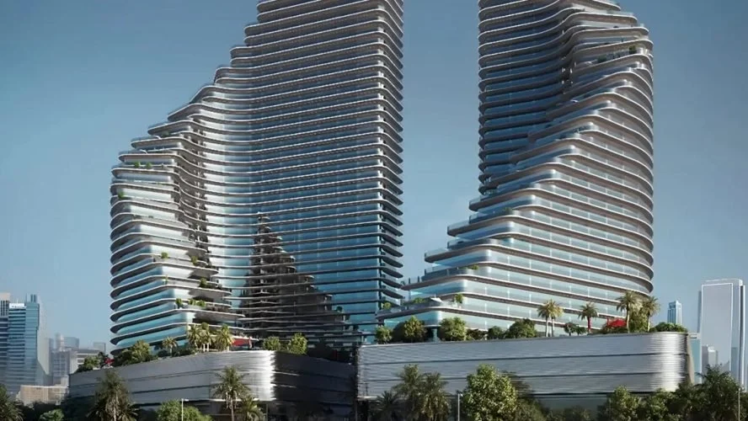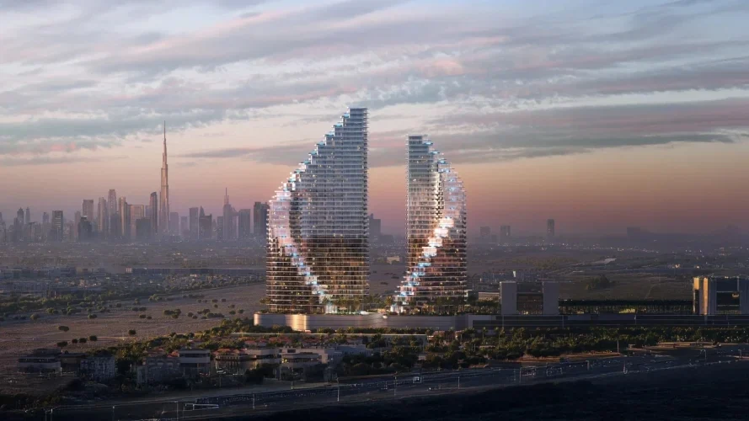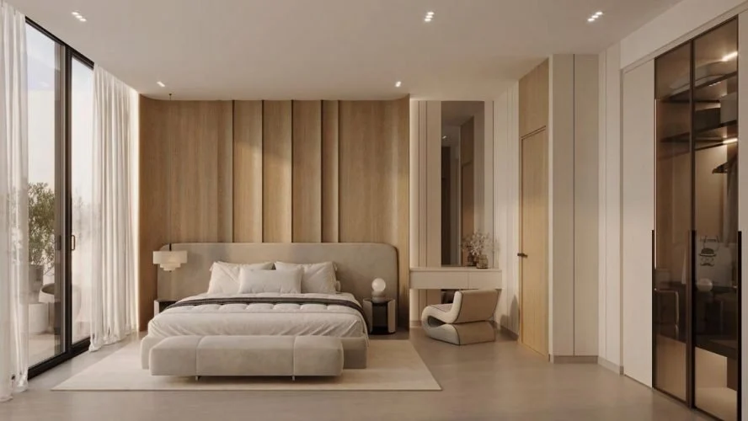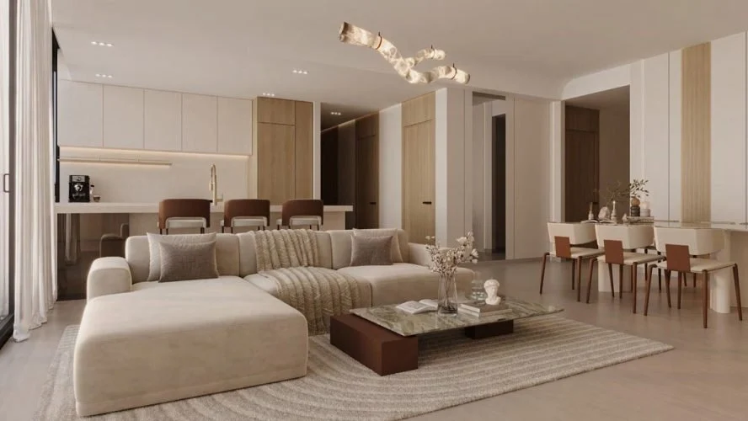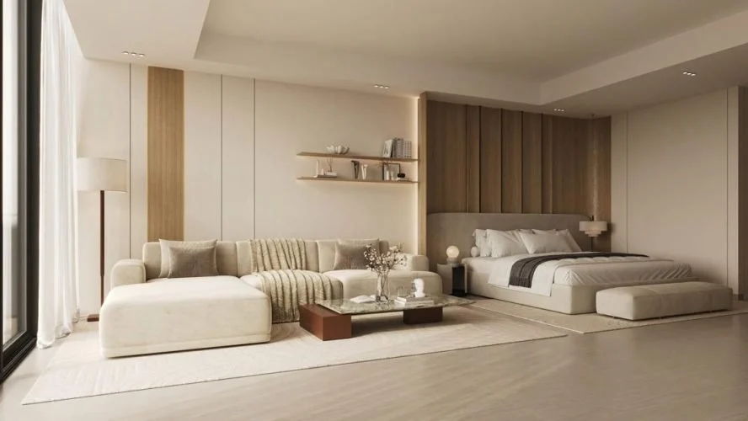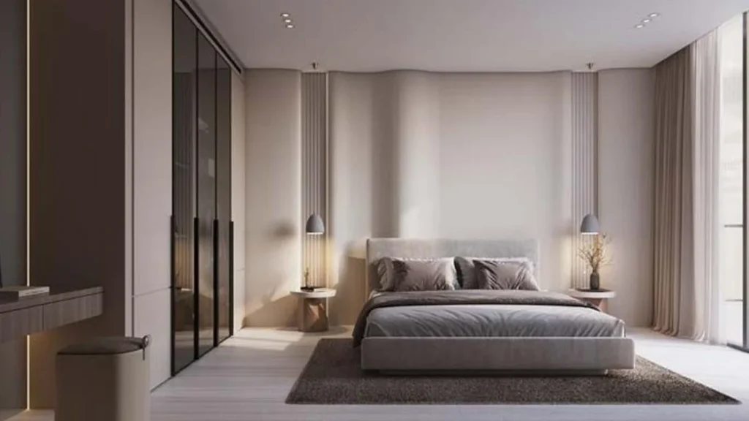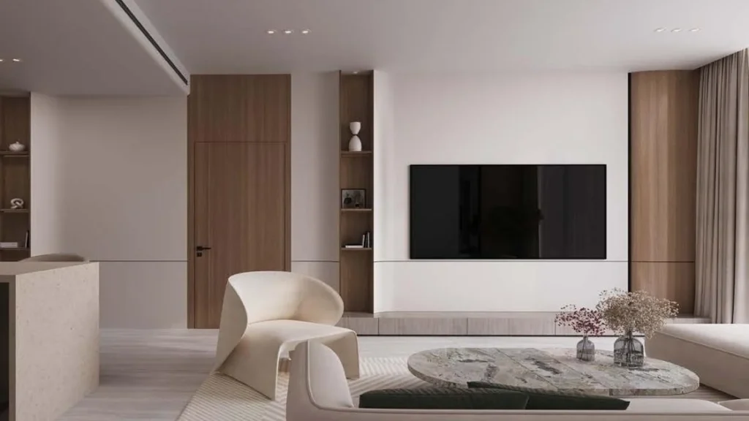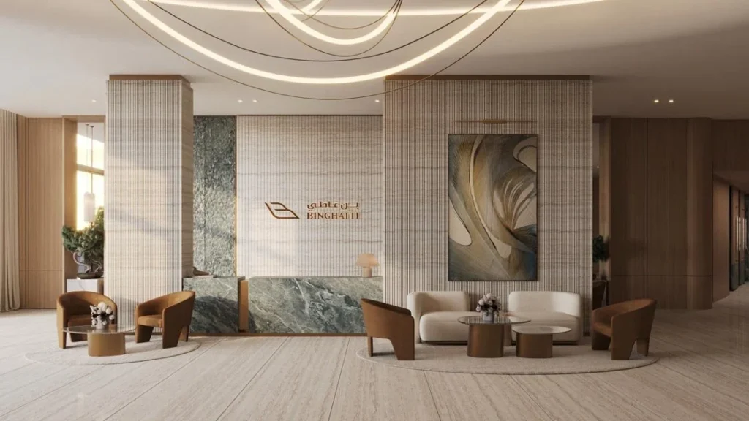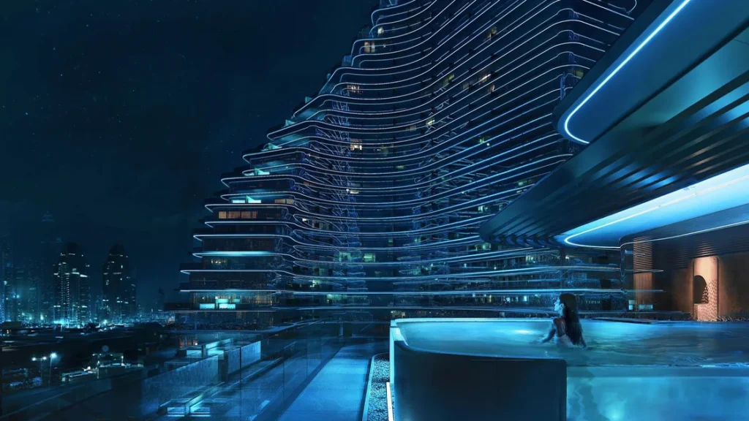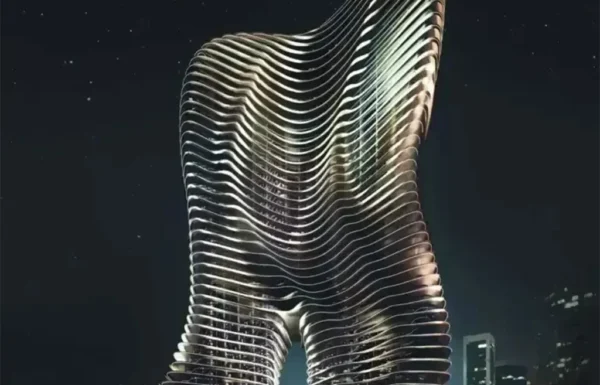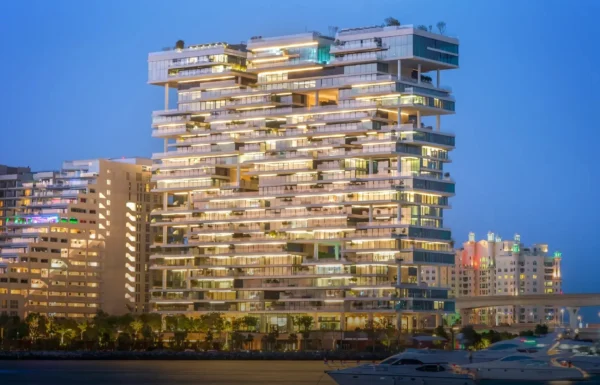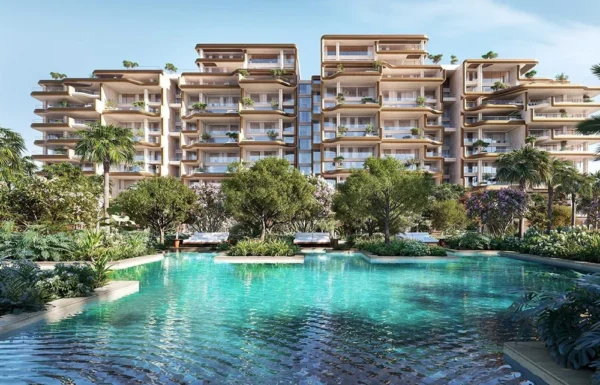Binghatti Flare Tower 1
Description
Binghatti Flare is an elegant twin‑tower residential development by Binghatti Group located in the heart of Jumeirah Village Triangle (JVT), Dubai. This freehold off‑plan project offers studio, 1, 2 & 3‑bedroom apartments nestled within a lush, gated community. Showcasing a striking symmetrical façade and premium finishes, each unit is designed to flood with natural light through floor‑to‑ceiling windows, combining modern aesthetics with functional layouts.
The project boasts a comprehensive suite of amenities including landscaped gardens, swimming pools, fully equipped gyms, yoga studios, children’s play zones, BBQ areas, jogging tracks, retail outlets, cafes, and 24/7 security. Strategically located just minutes from Sheikh Mohammed bin Zayed Road, Downtown Dubai, Dubai Marina, and major leisure hubs, it ensures seamless connectivity across the city. Designed for families, working professionals, and investors alike, Binghatti Flare sets a new benchmark for luxury, convenience, and lifestyle in JVT.
PLOT AREA:
Binghatti Flare 01: 10805.57 SQ.M / 116310.07 SQFT
Binghatti Flare 02: 7778.00 SQ.M / 83721.61 SQFT
DESCRIPTION:
Binghatti Flare 01: 1B + G + 4P + H.C + 40 Residential Floors + 2 Mechanical Room + Roof
Binghatti Flare 02: 2B + G + 4P + 34 Residential Floors + 2 Mechanical Room + Roof
Binghatti Flare 01: NUMBER OF UNITS:
Studio: 285 , 1 Bedroom: 396, 2 Bedroom: 114, 3 Bedroom: 5, 4 Bedroom: 2
Binghatti Flare 02: NUMBER OF UNITS:
Studio: 252, 1 Bedroom: 265 , 2 Bedroom: 54, 3 Bedroom: 4, 4 Bedroom: 1
TOTAL UNITS:
Total Residential Units: 1378
Shops (Ground and Podium 1): 79
PROJECT AMENITIES
Flare offers a curated selection of world-class amenities designed to enhance your well-being and create a vibrant community atmosphere
- POOL DECK
- PRIVATE POOLS FOR SKY TERRACE APARTMENTS
- ARTIFICIAL BEACH
- SKYLINE VIEW
- LANDSCAPE RECREATIONAL AREA
- PADDLE COURT
- CHILDREN’S WET AND DRY PLAY AREA
- LUXURY LOBBY
- GYM & FITNESS
- RUNNING LANE
- RETAIL AND SHOPPING
Location and Nearby Area
Overview
Features & Amenities
- POOL DECK
- PRIVATE POOLS FOR SKY TERRACE APARTMENTS
- ARTIFICIAL BEACH
- SKYLINE VIEW
- LANDSCAPE RECREATIONAL AREA
- PADDLE COURT
- CHILDREN’S WET AND DRY PLAY AREA
- LUXURY LOBBY
- GYM & FITNESS
- RUNNING LANE
- RETAIL AND SHOPPING
Location
Floor Plan
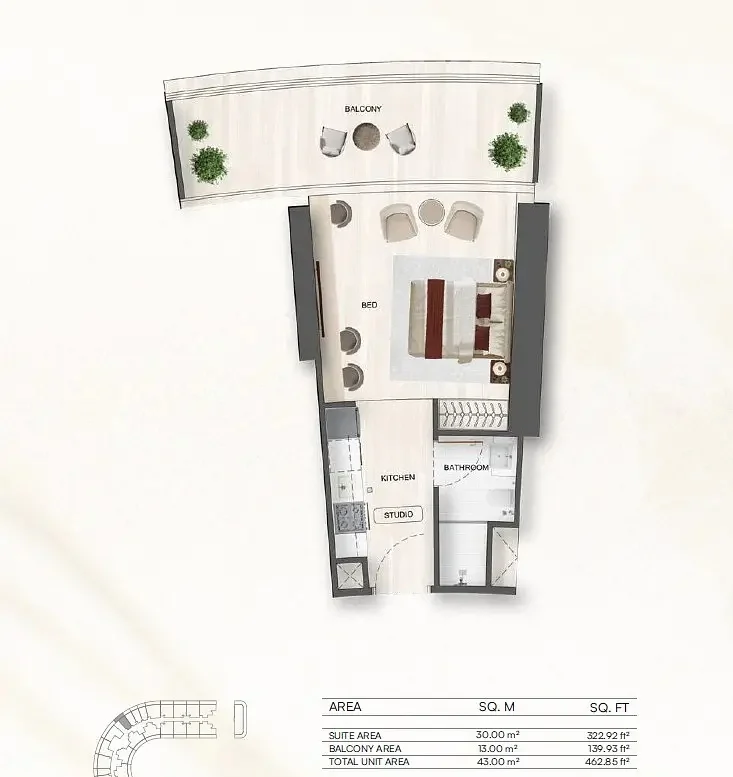
462 Sqft
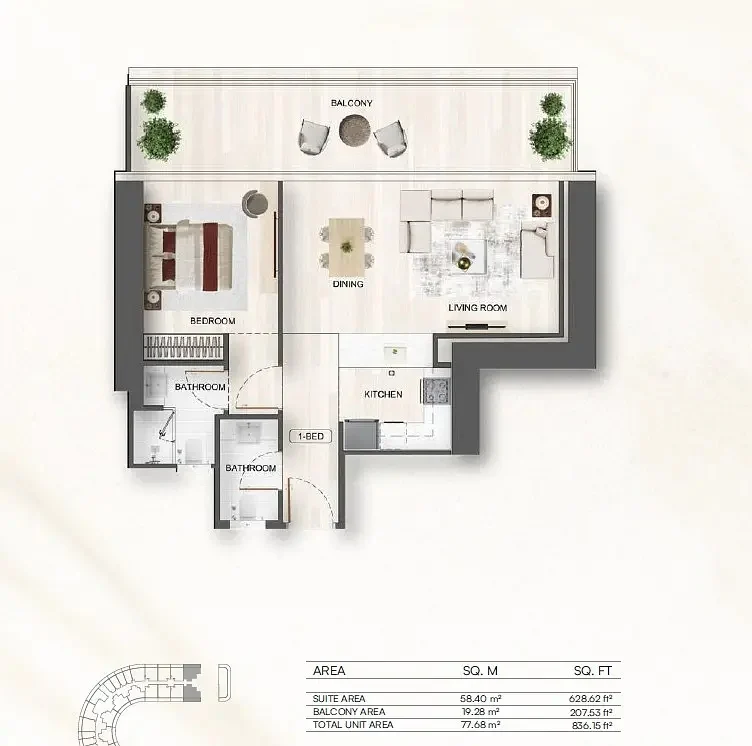
836 Sqft
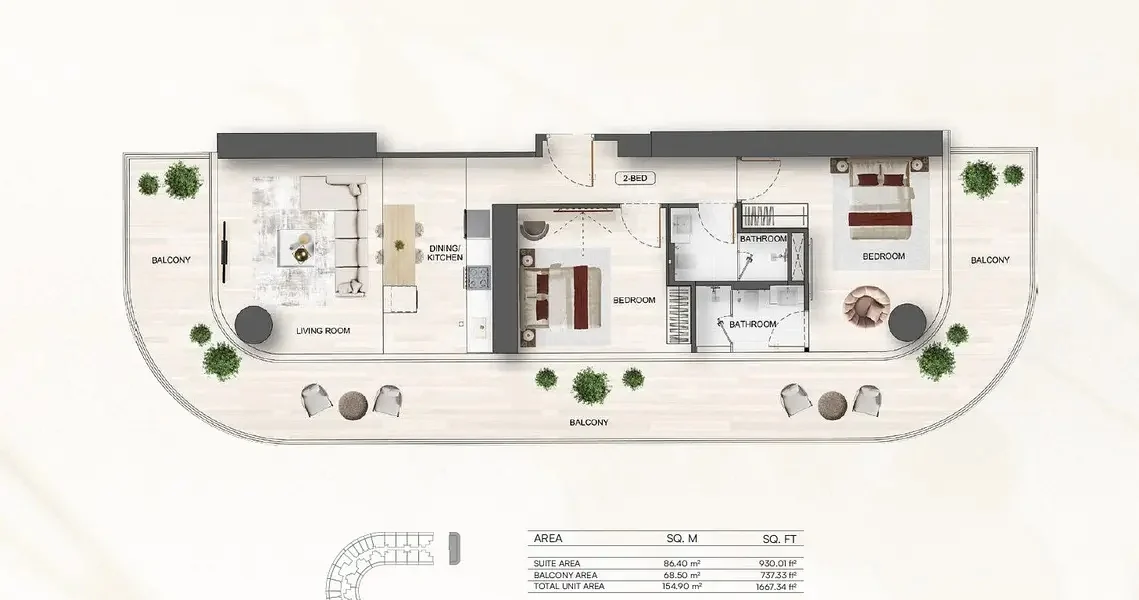
1,667 Sqft
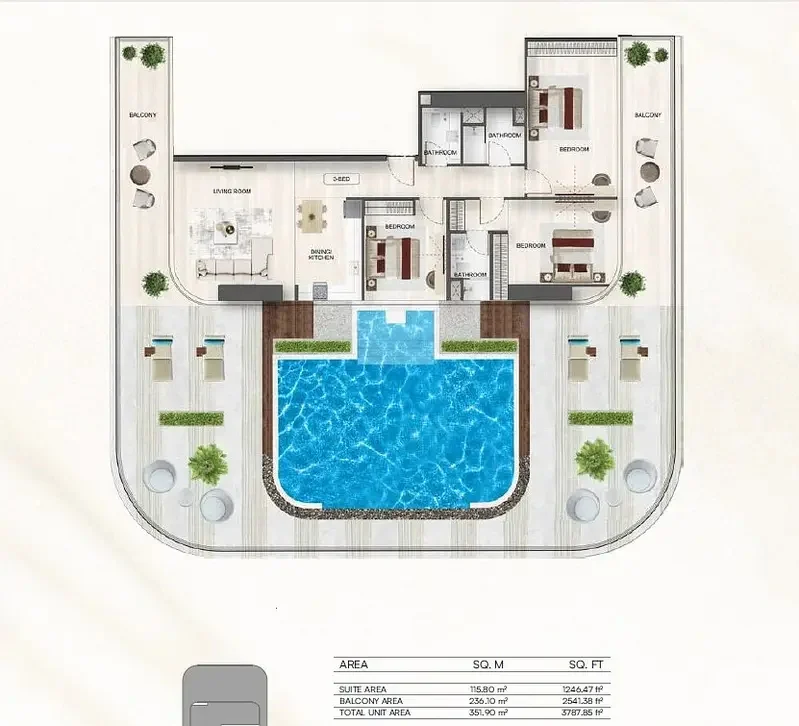
3,787 Sqft
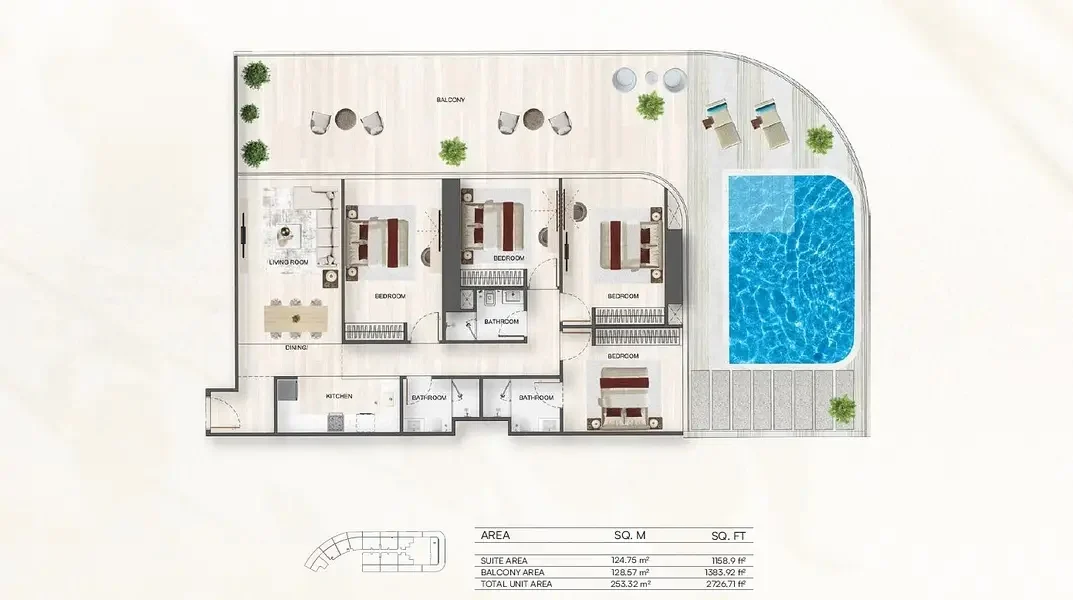
2,726 Sqft


